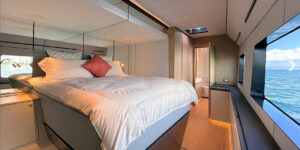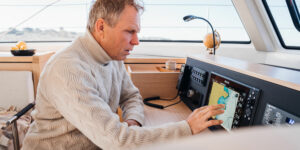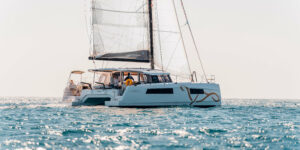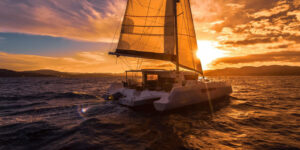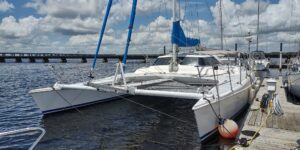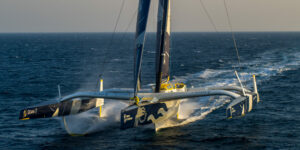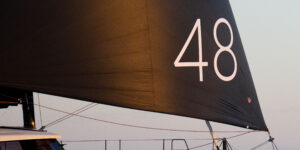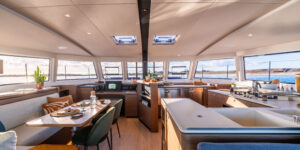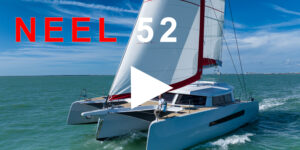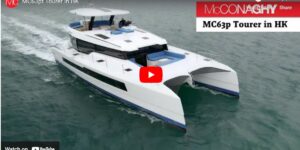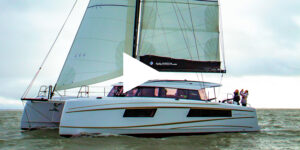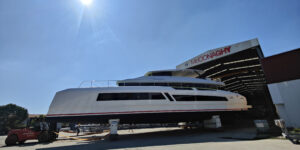The main deck will feature a large kitchen and dining area to port, and the owner’s cabin to starboard. A few steps up, the wheelhouse and navigation area to starboard and a cozy lounge to port in which to relax and enjoy the view. The standard layout includes 3 double cabins with bathrooms.
The owner’s cabin occupies the trimaran’s entire starboard side. The bed and office area on the main deck level offers majestic views over the sea. The bathroom with shower and separate toilet can be reached by a few steps down to the hull’s lower level. The entire starboard hull is occupied by the owner’s suite.
The two other double cabins are fitted in the central and port-side hulls.
The LEEN 56 can be fitted with additional single-bed cabins and separate shower rooms. In the 6-cabin layout, the LEEN 56 accommodates up to 10 guests. The quality furniture is designed in light-colored wood and made by qualified cabinetmakers. The layout and fixtures of the outdoor areas (cockpit and flybridge) are left to the owner’s desires.
LEEN 56 Power – SPECIFICATIONS














