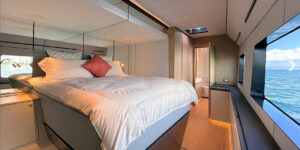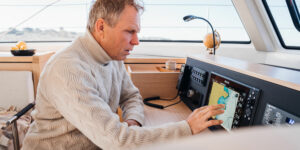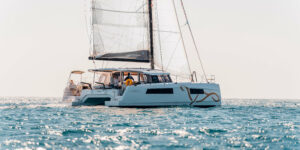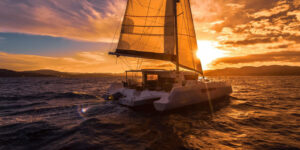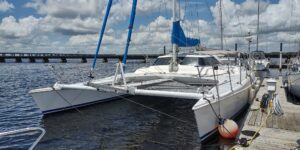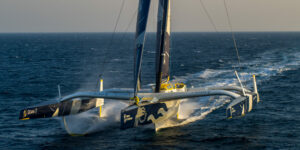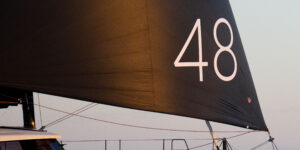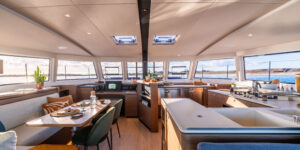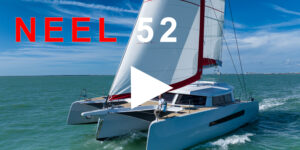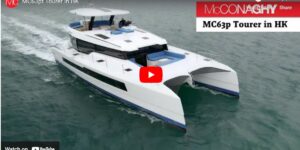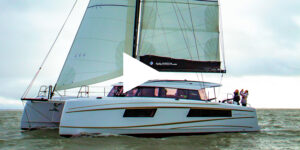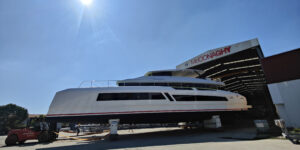

Designed by Pierre Frutschi, the layout includes 4 double cabins with bathrooms. The owner’s cabin with a private bathroom and office occupies the front part of the trimaran’s middle hull.
A guest cabin with a private bathroom is situated in the aft part of the middle hull, while two other double guest cabins with private bathrooms can be found in the side hulls.
The LEEN 72 can be fitted with additional single-bed cabins and separate bathrooms. In the 6-cabin layout, the LEEN 72 accommodates up to 10 guests.
The dining and kitchen area on the main deck is on the same level as the cockpit. A few steps up and forward is the deck lounge and bridge.
The quality furniture is designed in light-colored wood and made by qualified cabinetmakers.
The layout and furniture of the outdoor areas (cockpit and flybridge) are left to the owner’s desire. Access to the flybridge is via the cockpit or from inside via the deck lounge.
LEEN 72 Power Trimaran – Walkthrough VIDEO













